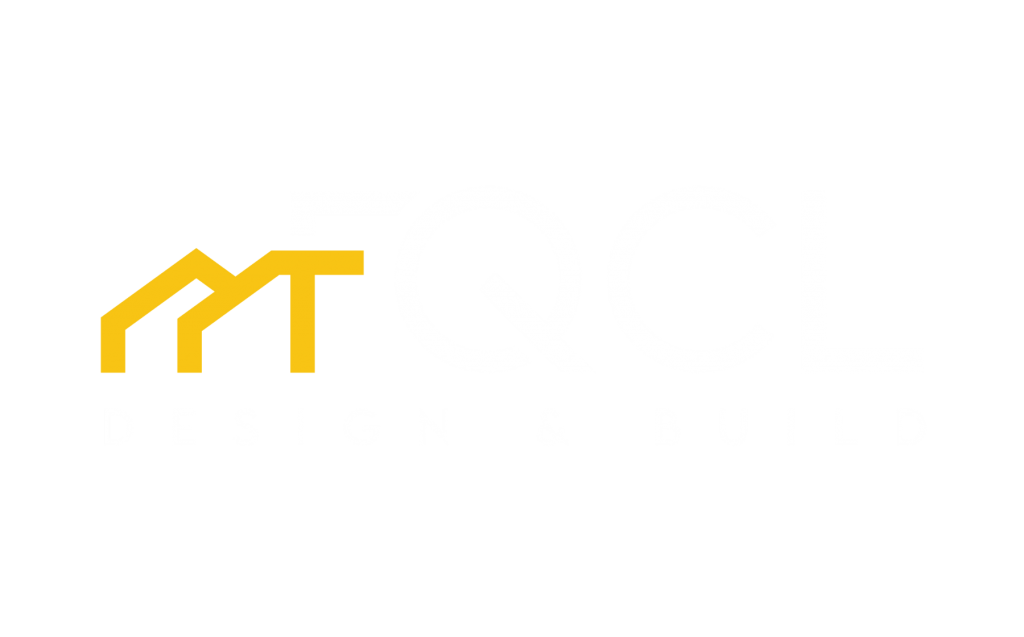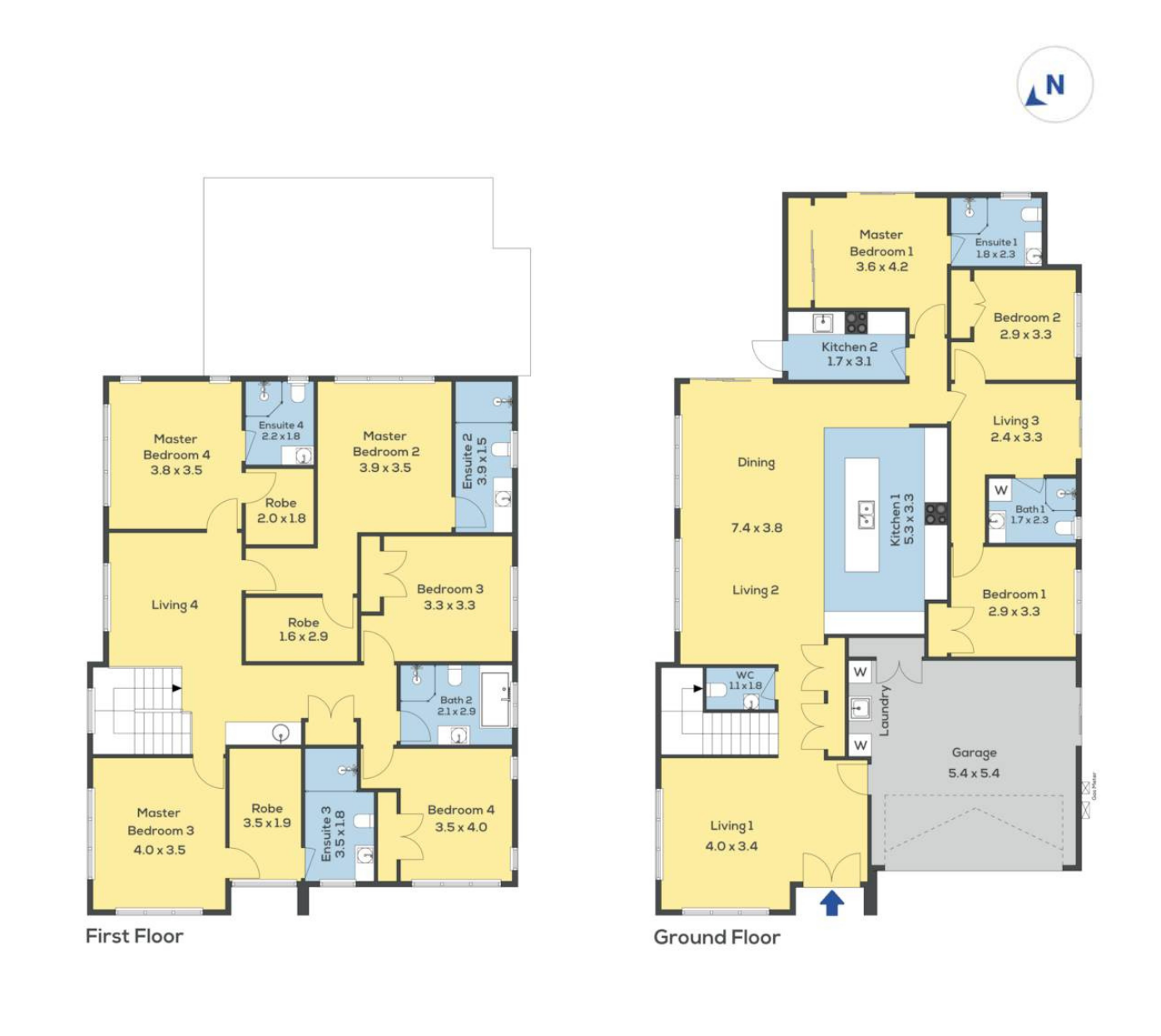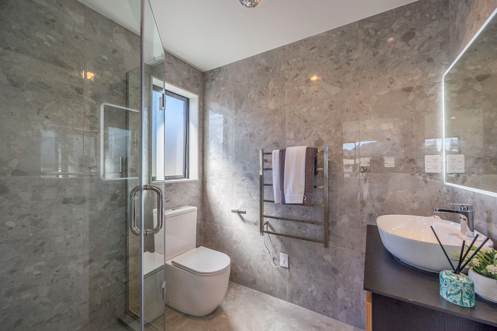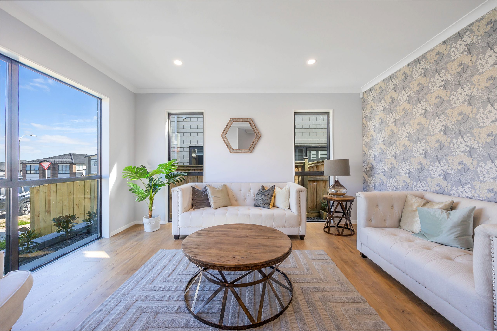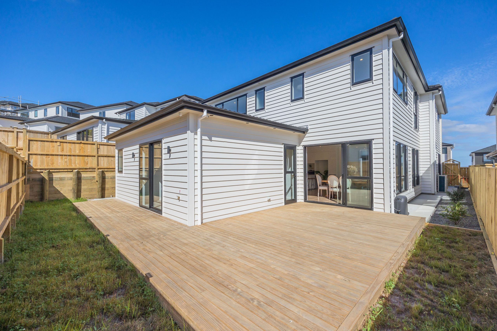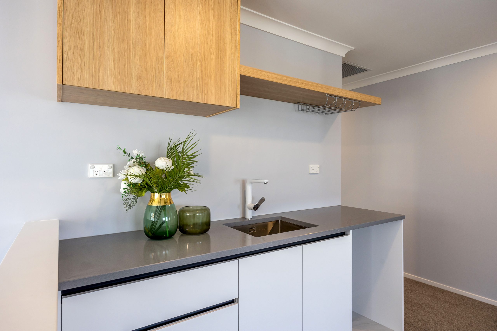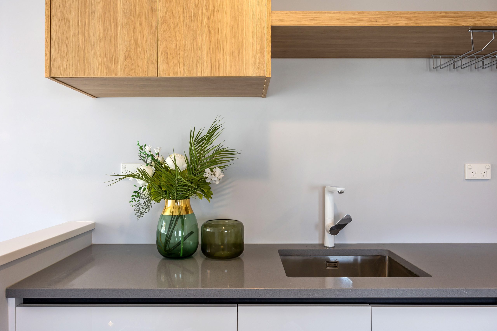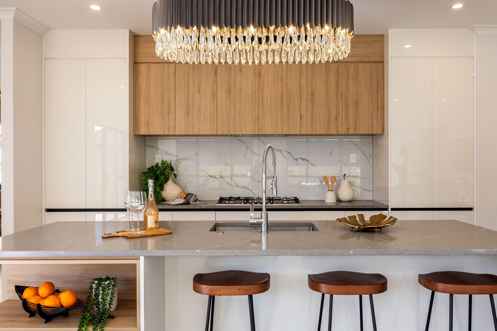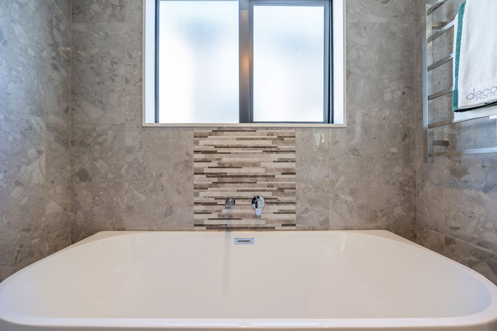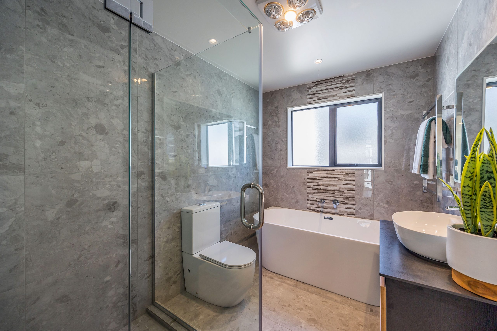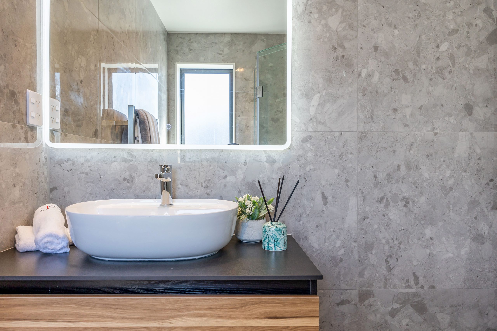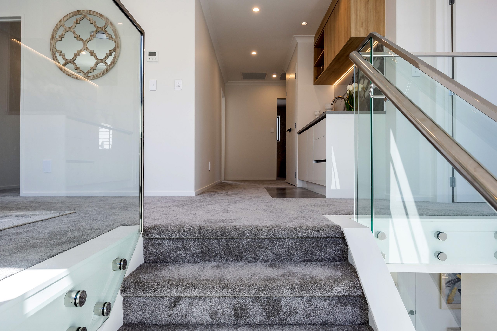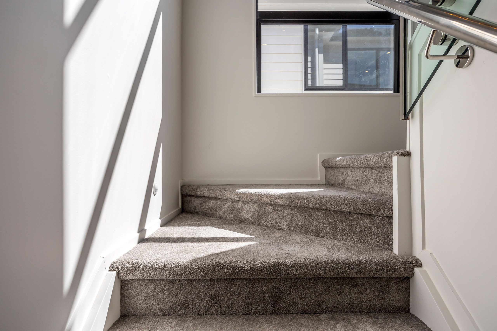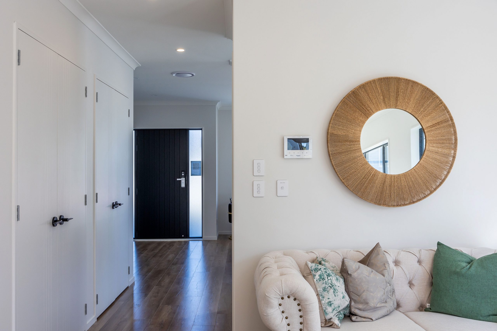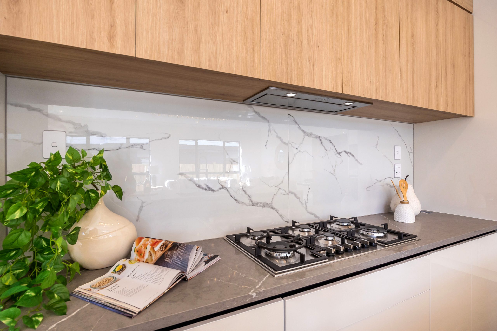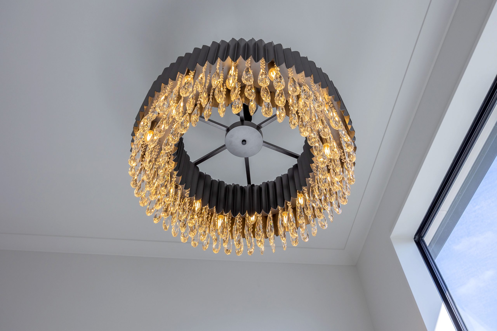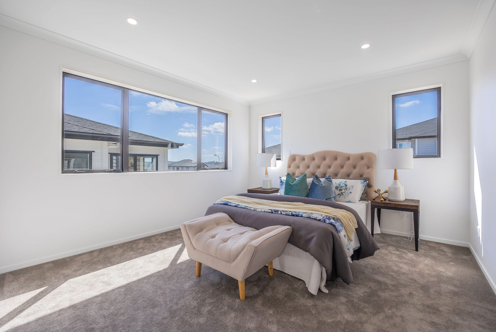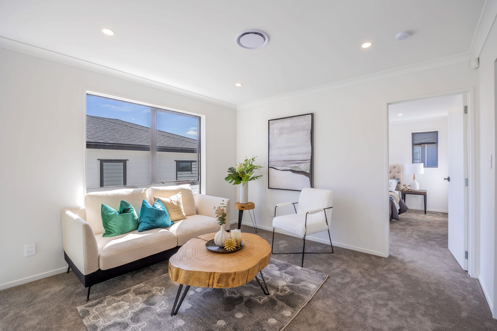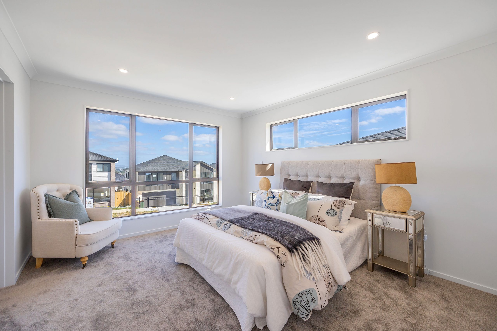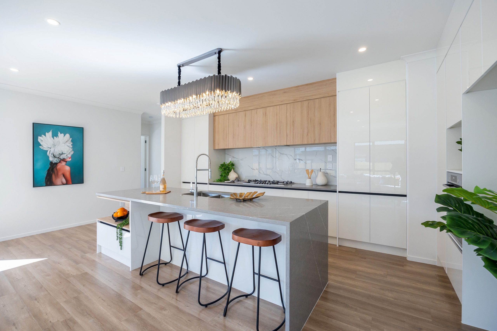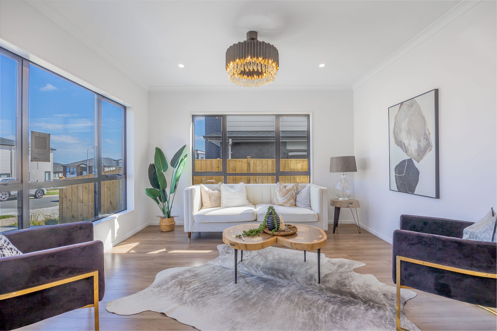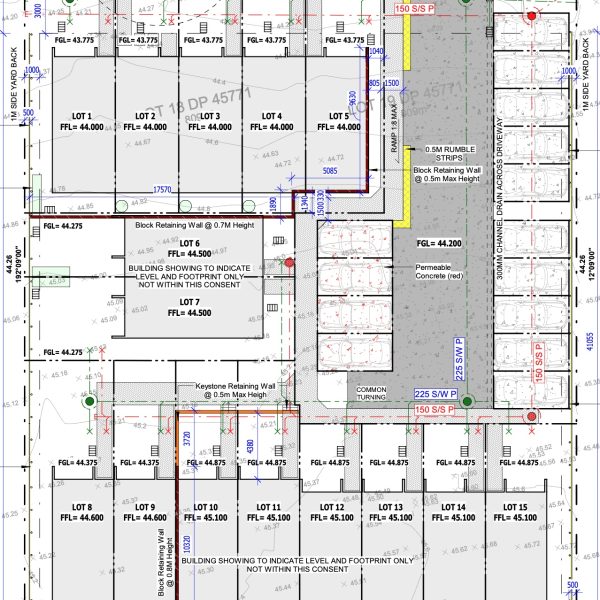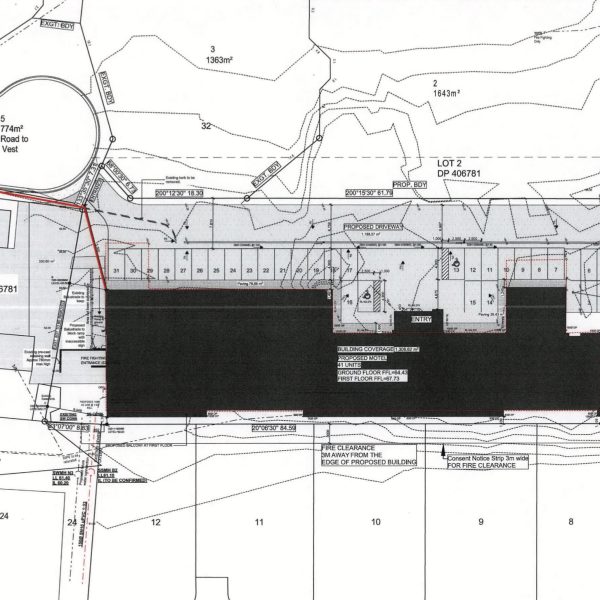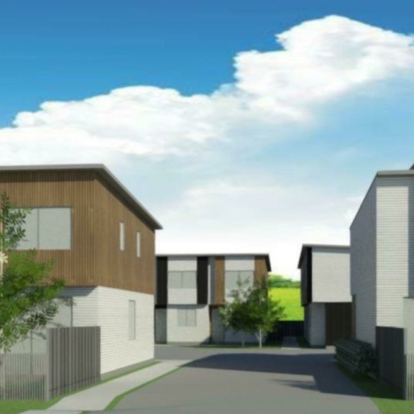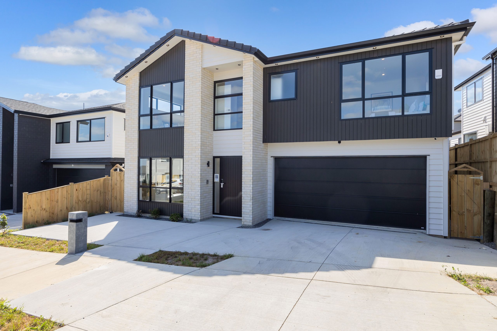
- 8
- 6
- 2
- 2
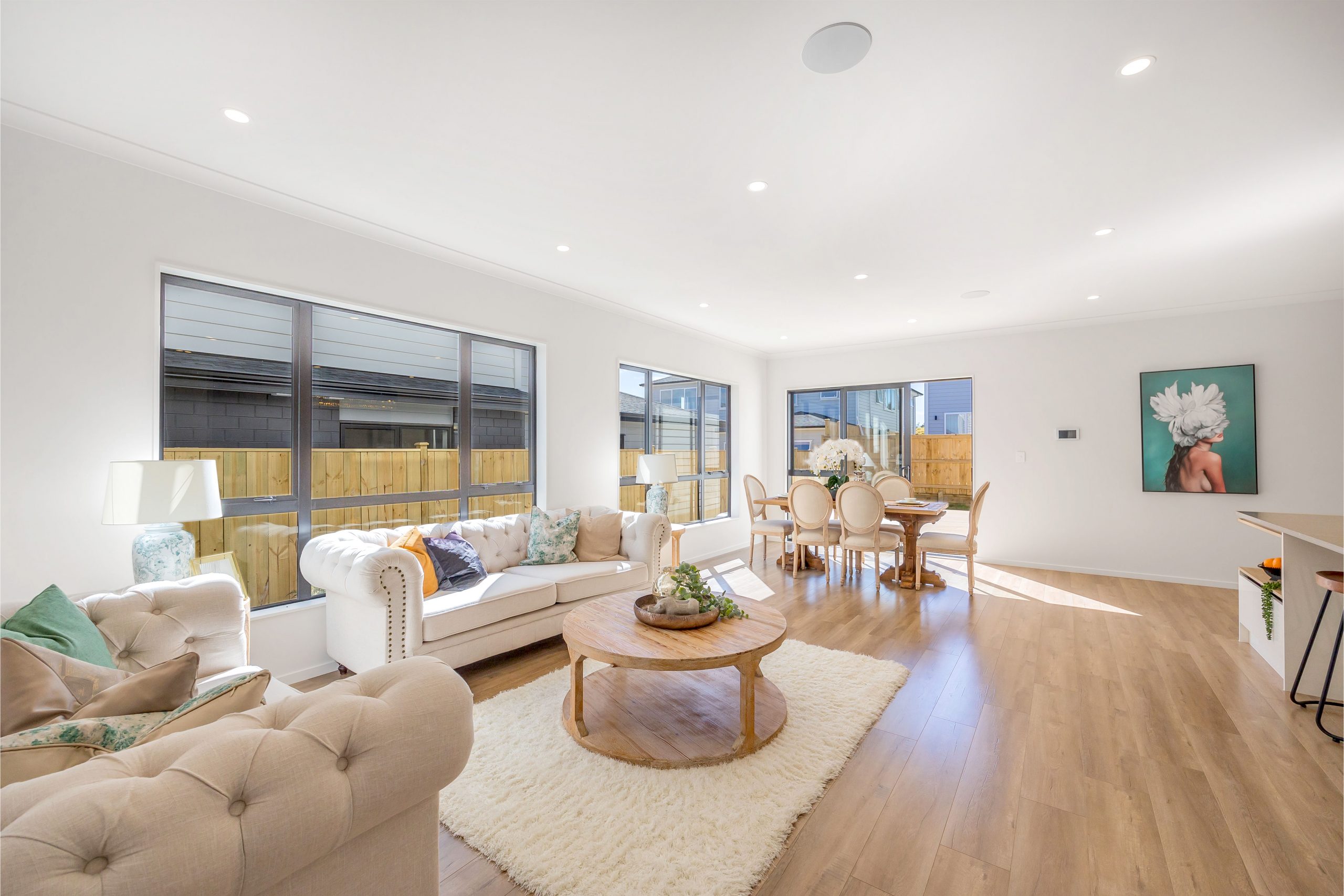
- 8
- 6
- 2
- 2
Project description
Located on a flat, sunny site in popular Flat Bush, this brand-new luxury home is a true architectural gem with stunning features. It sits on 364 m² full site, has approx. 328 m² floor area, offering a total of 8 bedrooms and 5 bathrooms and 3 living areas.
Ground floor, a separate formal lounge which is next to the entrance to host your guests, the large open-plan living areas consists of a modern kitchen (with quality appliances and a legal butler’s kitchen), a dining area and a generous lounge which flows onto a massive decking area and an equally generous backyard provides families of all shapes and sizes will be content here, while double garaging completes the appeal. Three bedrooms offers the different options:
– 1 studio and 2 bedrooms granny flat.
– Or 3 bedrooms granny flat.
Upstairs consists of 5 bedrooms including 3 lavish master bedrooms with walk-in wardrobes and ensuites, 2 generous bedrooms, family bathroom, as well as living space and bar to facilitate quality family gatherings.
The location has it all, with access to transport networks and the motorway making it easy to get around, and fabulous Ormiston Shopping Centre ensuring everything you could ever require is within reach. Zoned for Ormiston Primary School, Ormiston Junior College and Ormiston Senior College.
