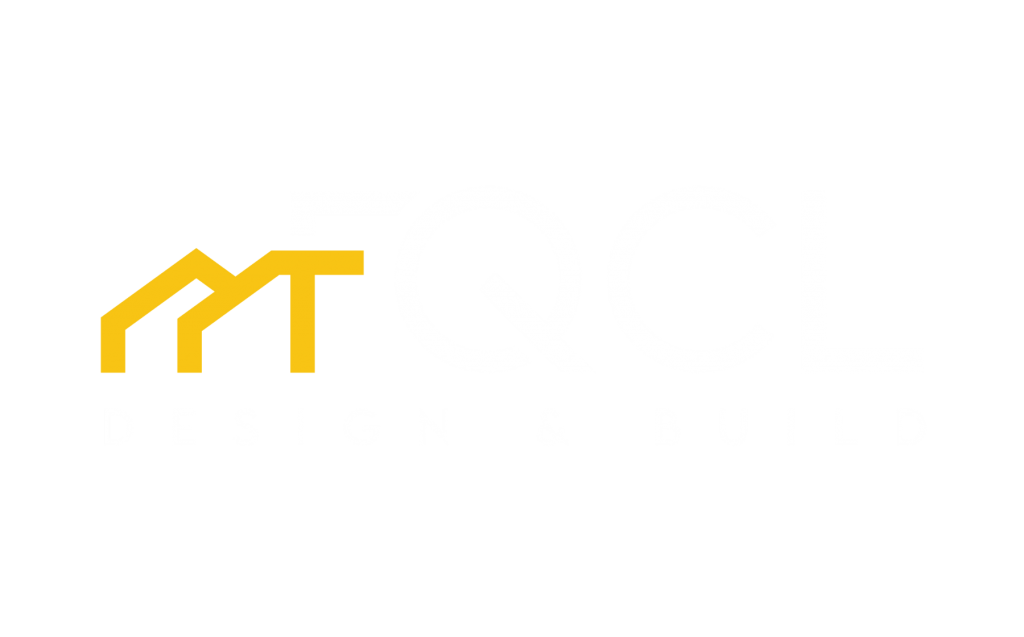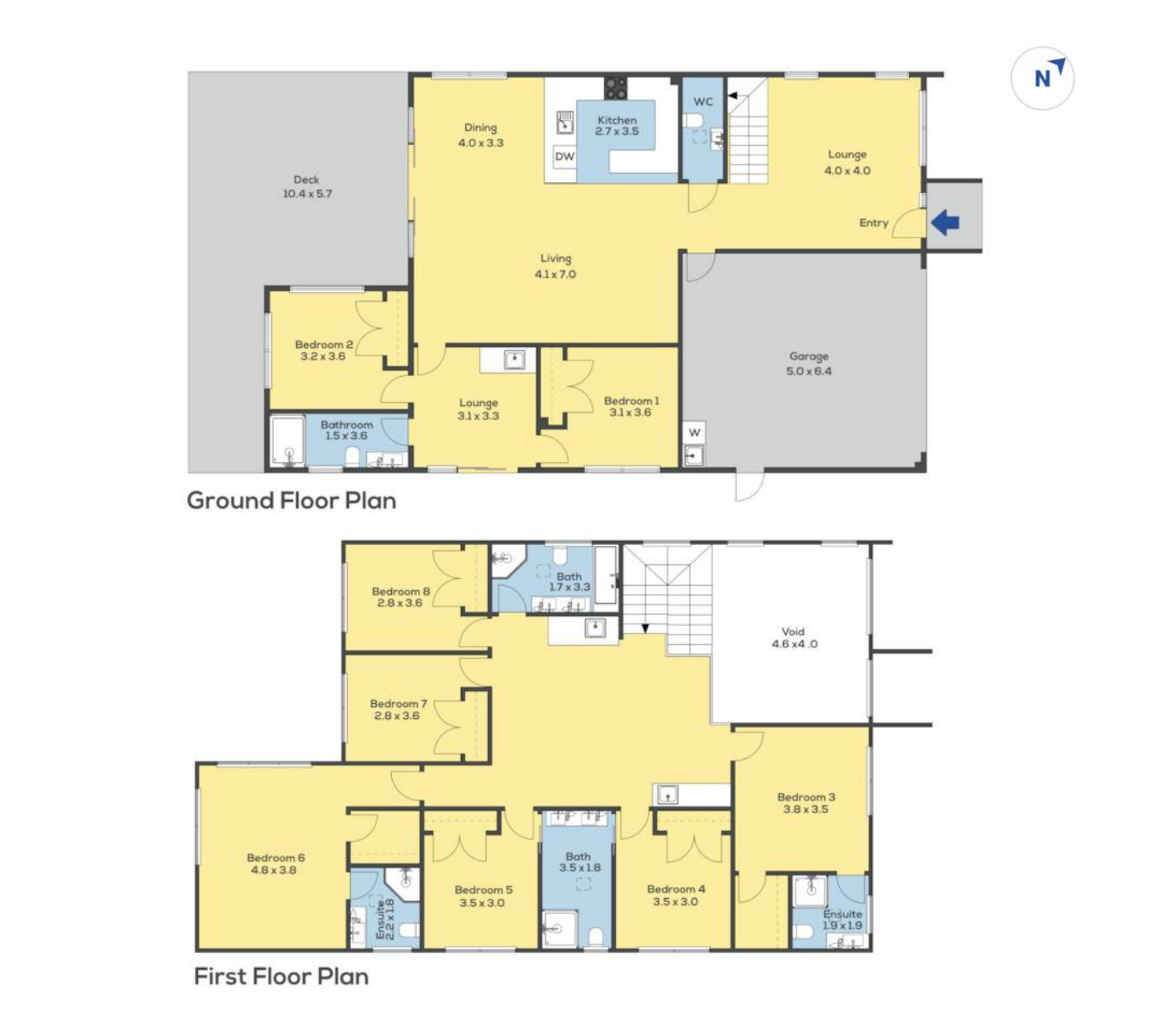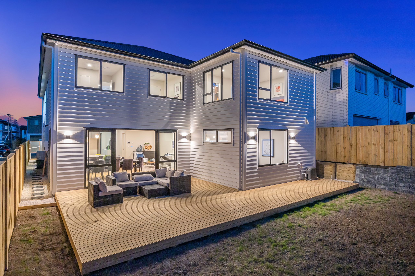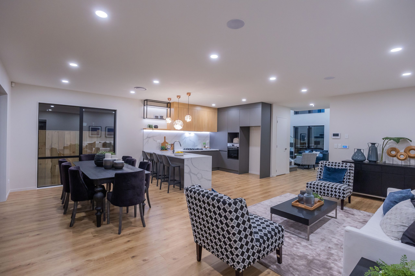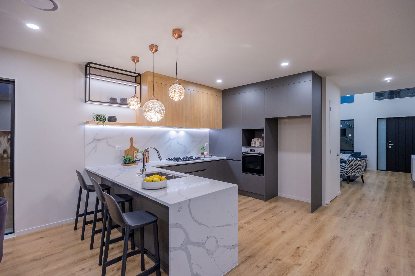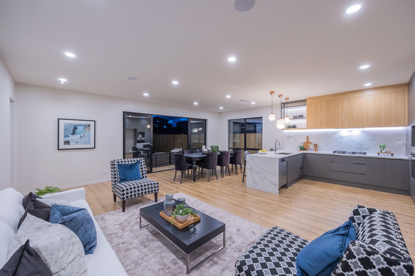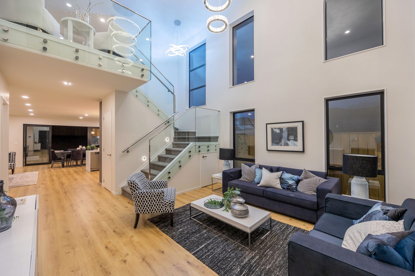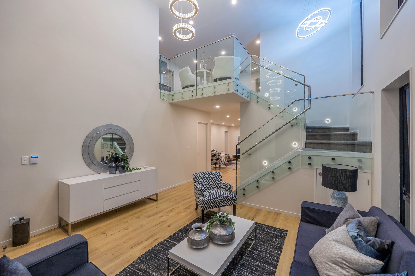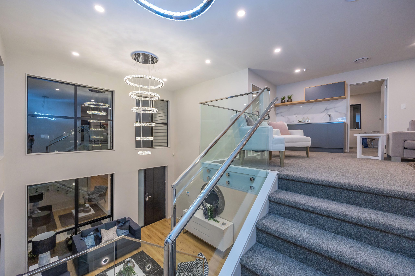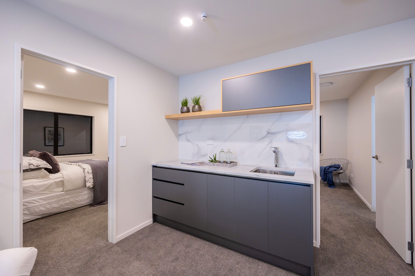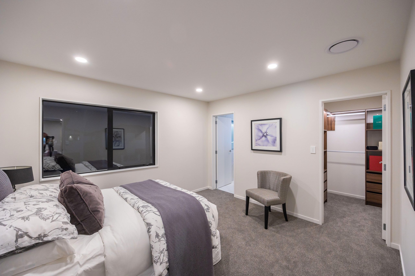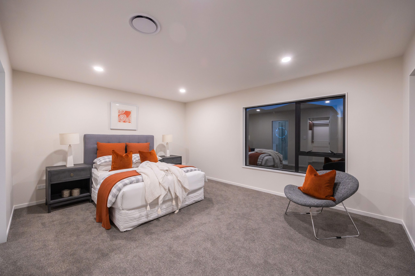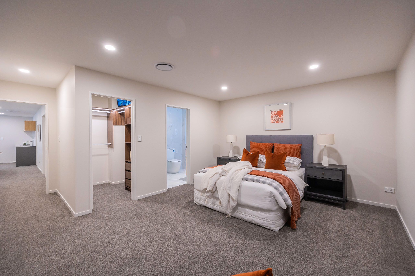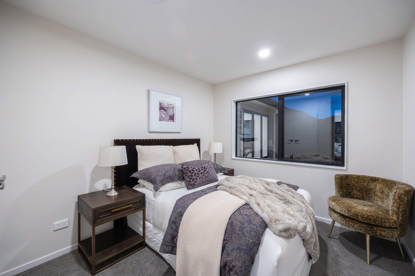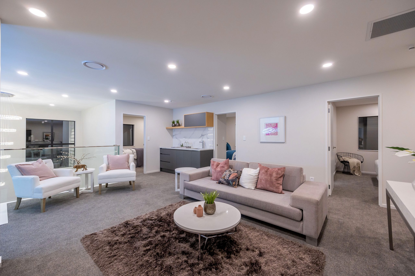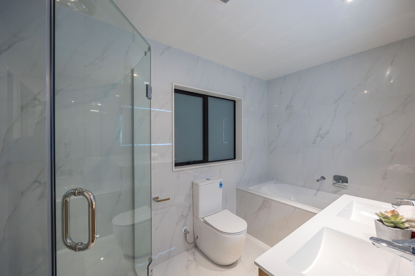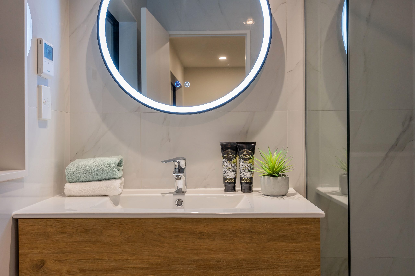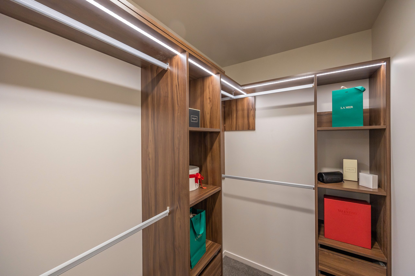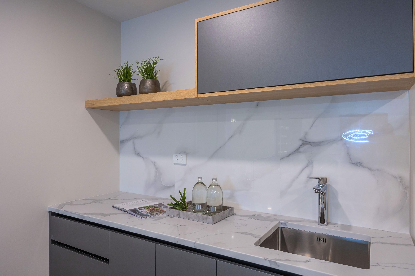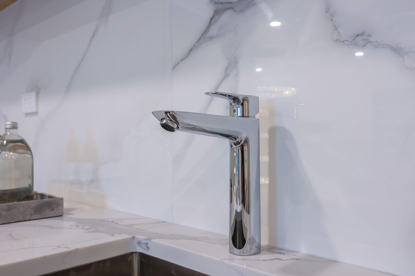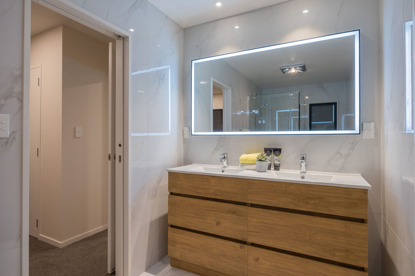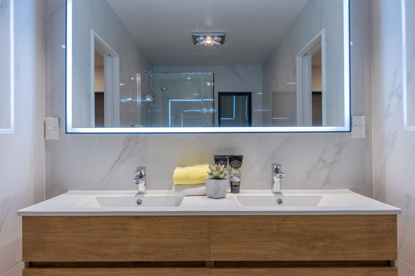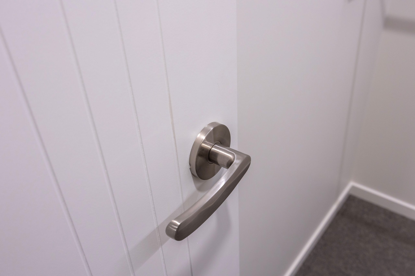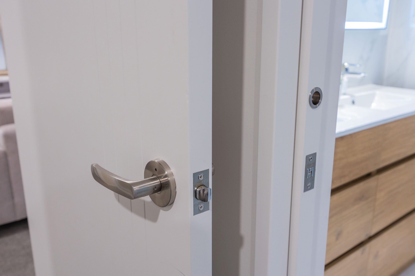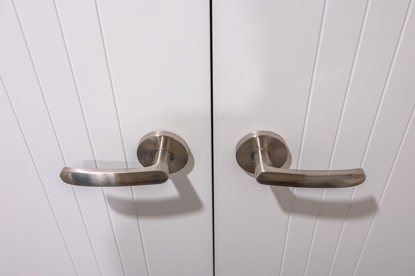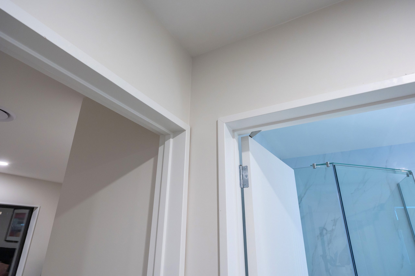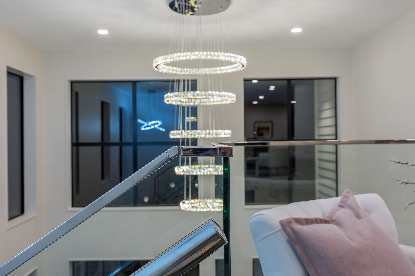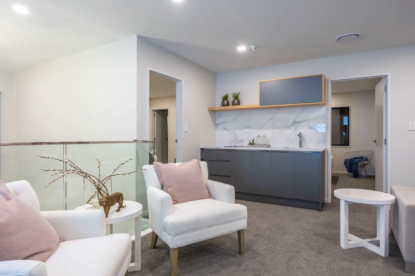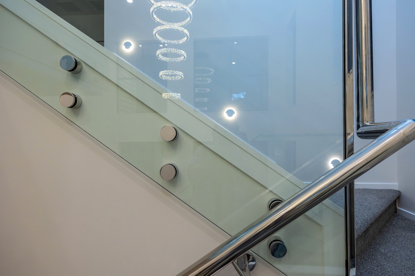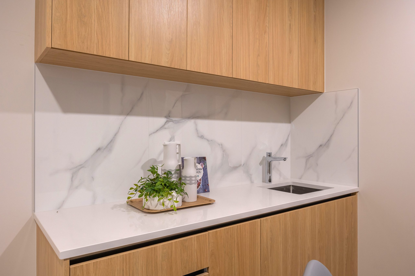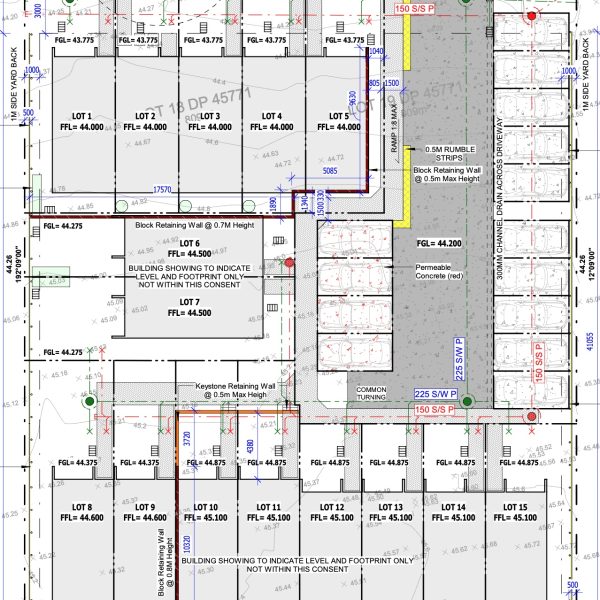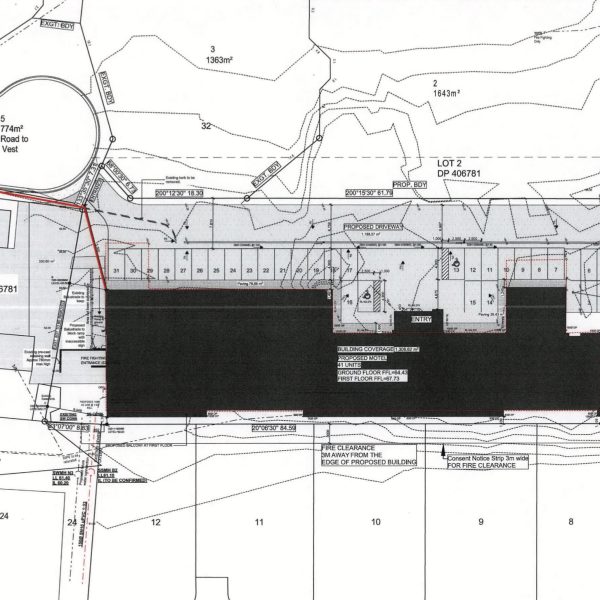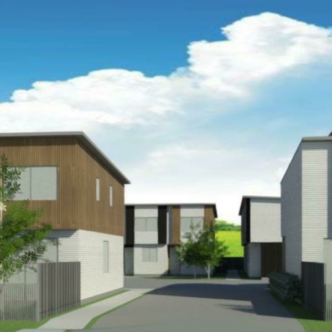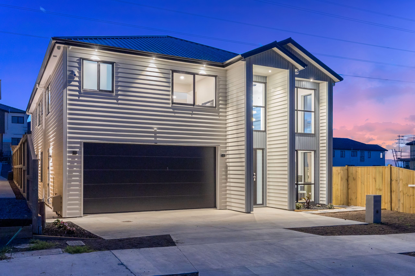
- 8
- 5
- 1
- 2
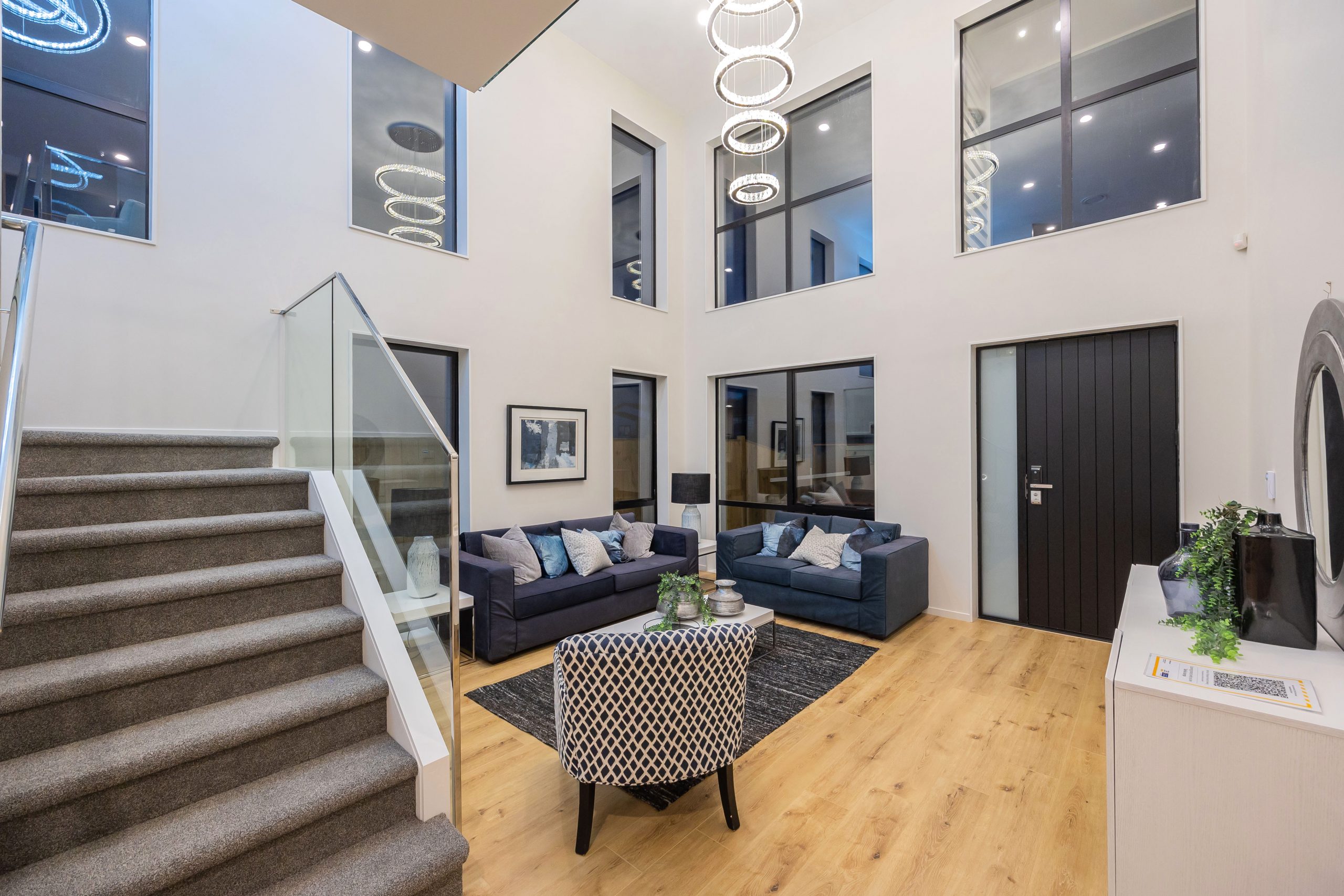
- 8
- 5
- 1
- 2
Project description
Magnificent 513㎡ Section! 8 Bedrooms!
Exceptional Value! Entertainer’s Dream on WHOPPING 513 m² site!
Gorgeous and just completed, this is a family paradise on a huge slice of heaven – so rare in Flat Bush! – and 335 m² floor area (approx). Well thought-out design, meticulous attention to detail and stunning fittings and features!
Snapshot:
• 8 double bedrooms, 5 bathrooms (2 being en-suites), 3 living areas, decking and a massive backyard!
• Granny flat with the potential to be semi self-contained – ideal for the grandparents, adult children or boarders!
• Stunning open plan kitchen, dining and living with excellent indoor / outdoor flow to a well-decked al fresco space – an entertainer’s dream!
• Two Master suites with walk-in wardrobes and en-suite bathrooms;
• Separate lounge on the ground floor for mum and dad and rumpus room at the top for the youngsters!
• Sumptuous fully tiled bathrooms and en-suites;
• Superb high quality chattels and fittings throughout with a central heating system, intercom, security system, central vacuum system, 10-year Master Builder Warranty and many more!
A one-of-a-kind opportunity for large, blended or extended families searching for a super home with super bedrooms, multiple bathrooms plus the granny, providing plenty of accommodation and work from home options.
