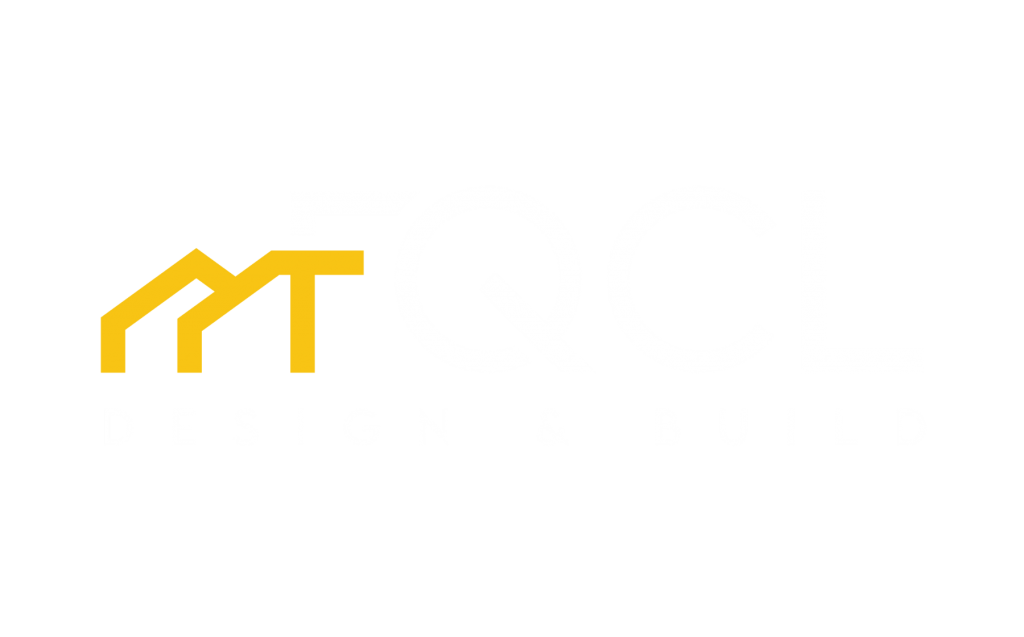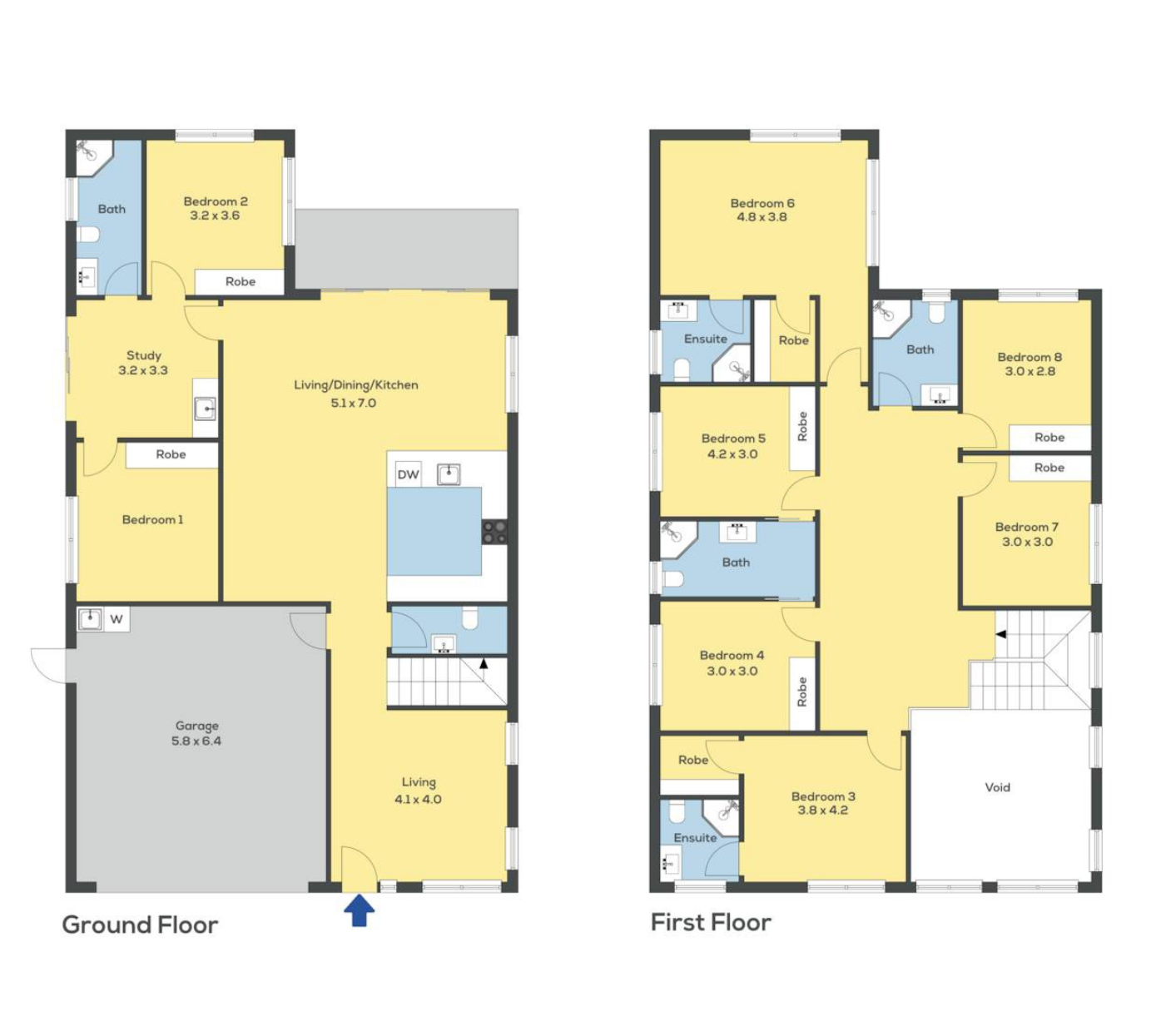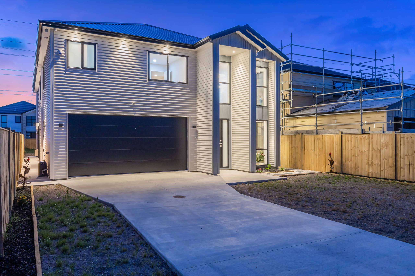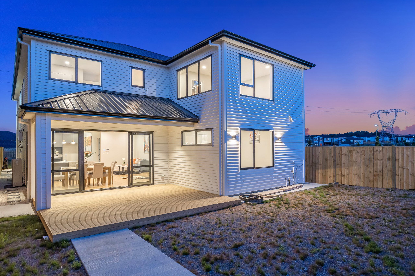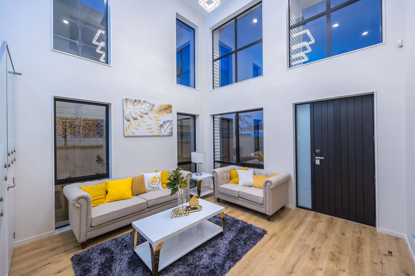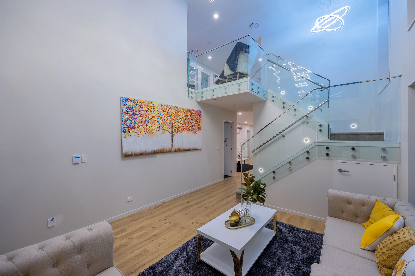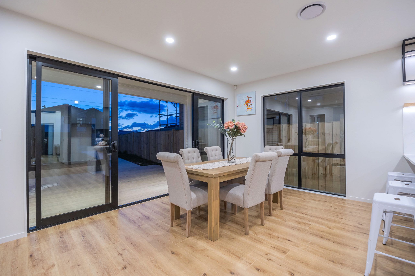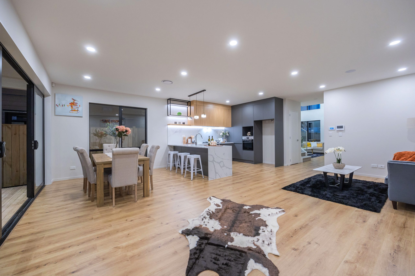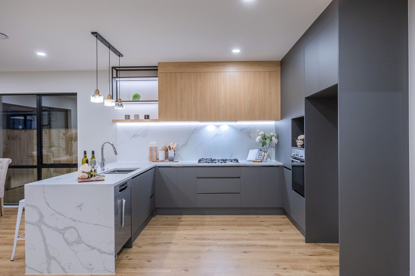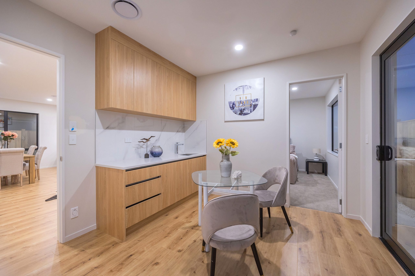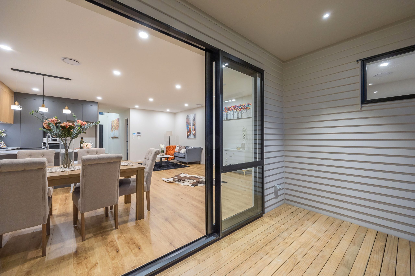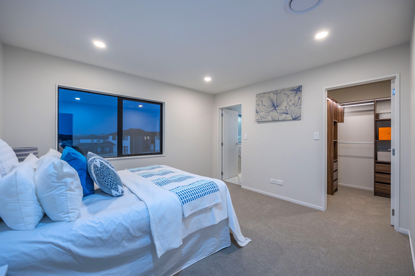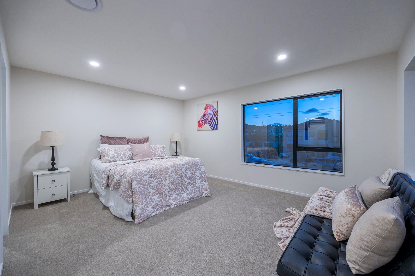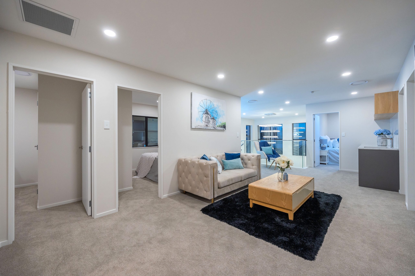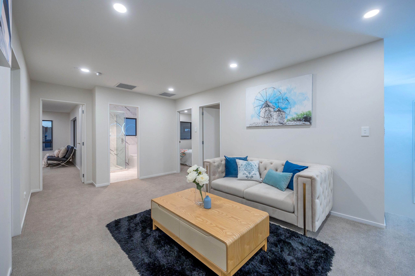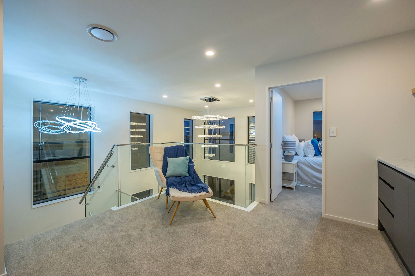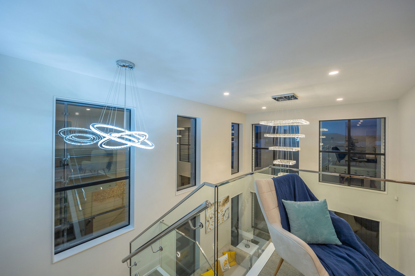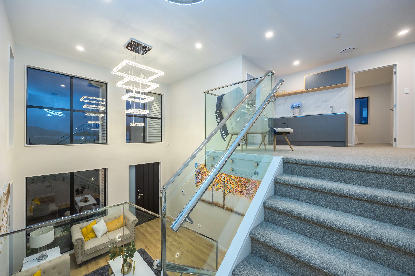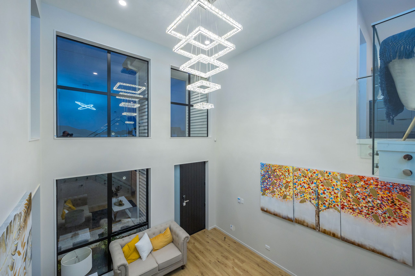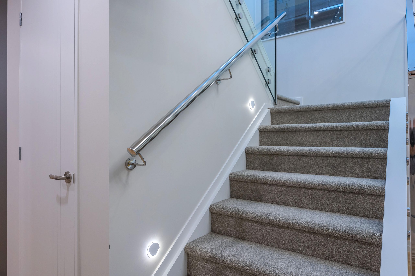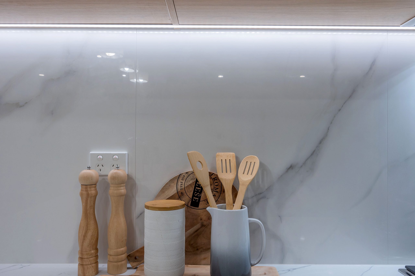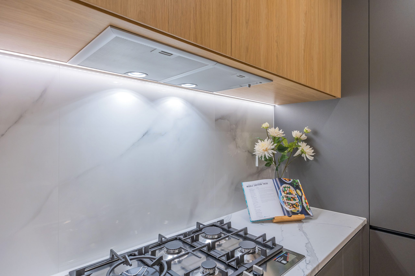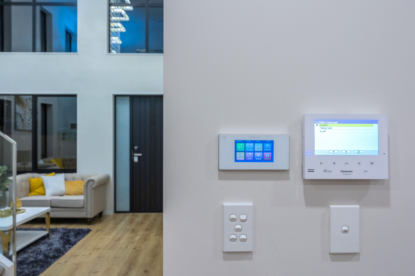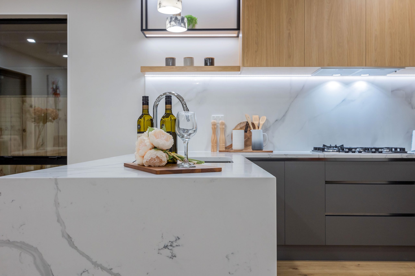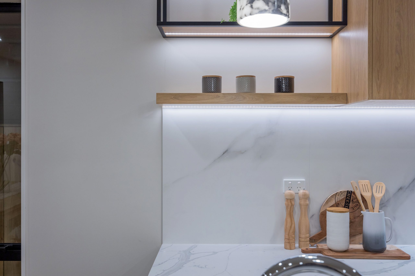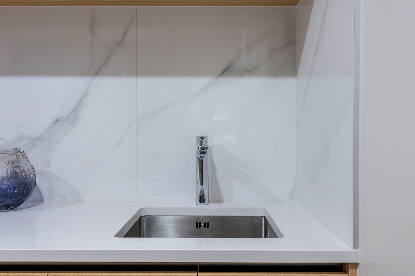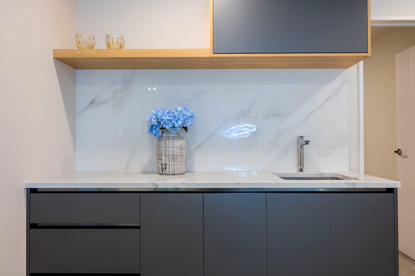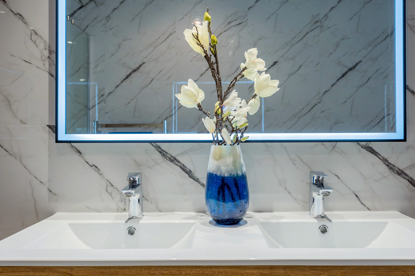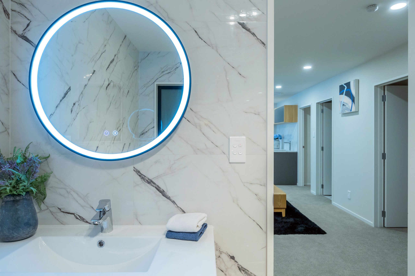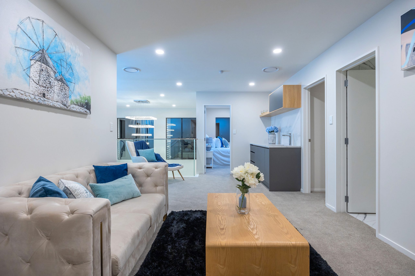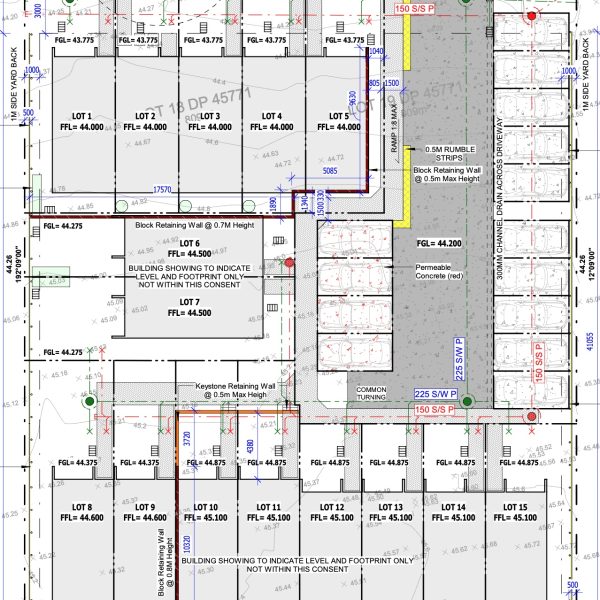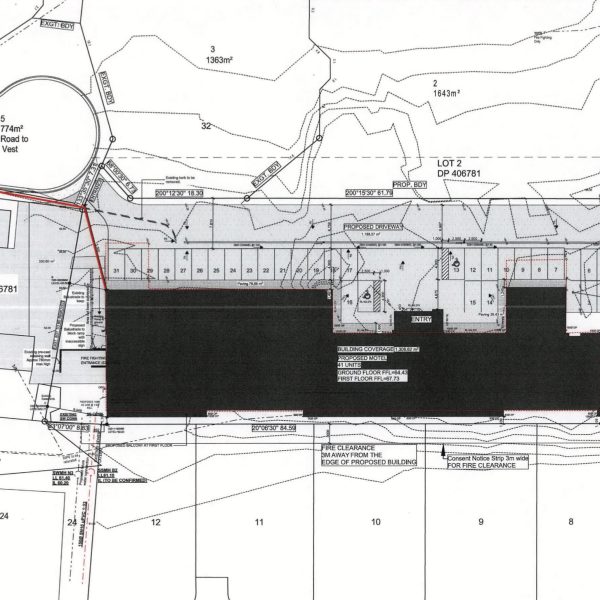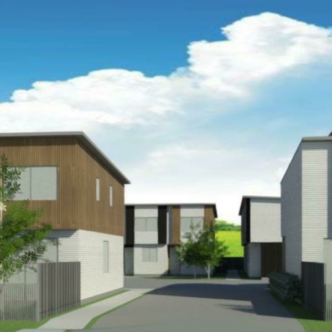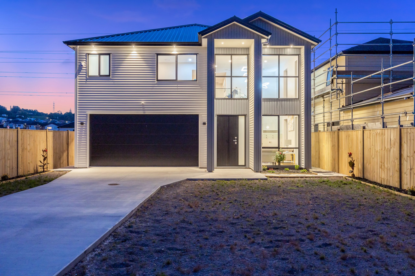
- 8
- 5
- 3
- 2
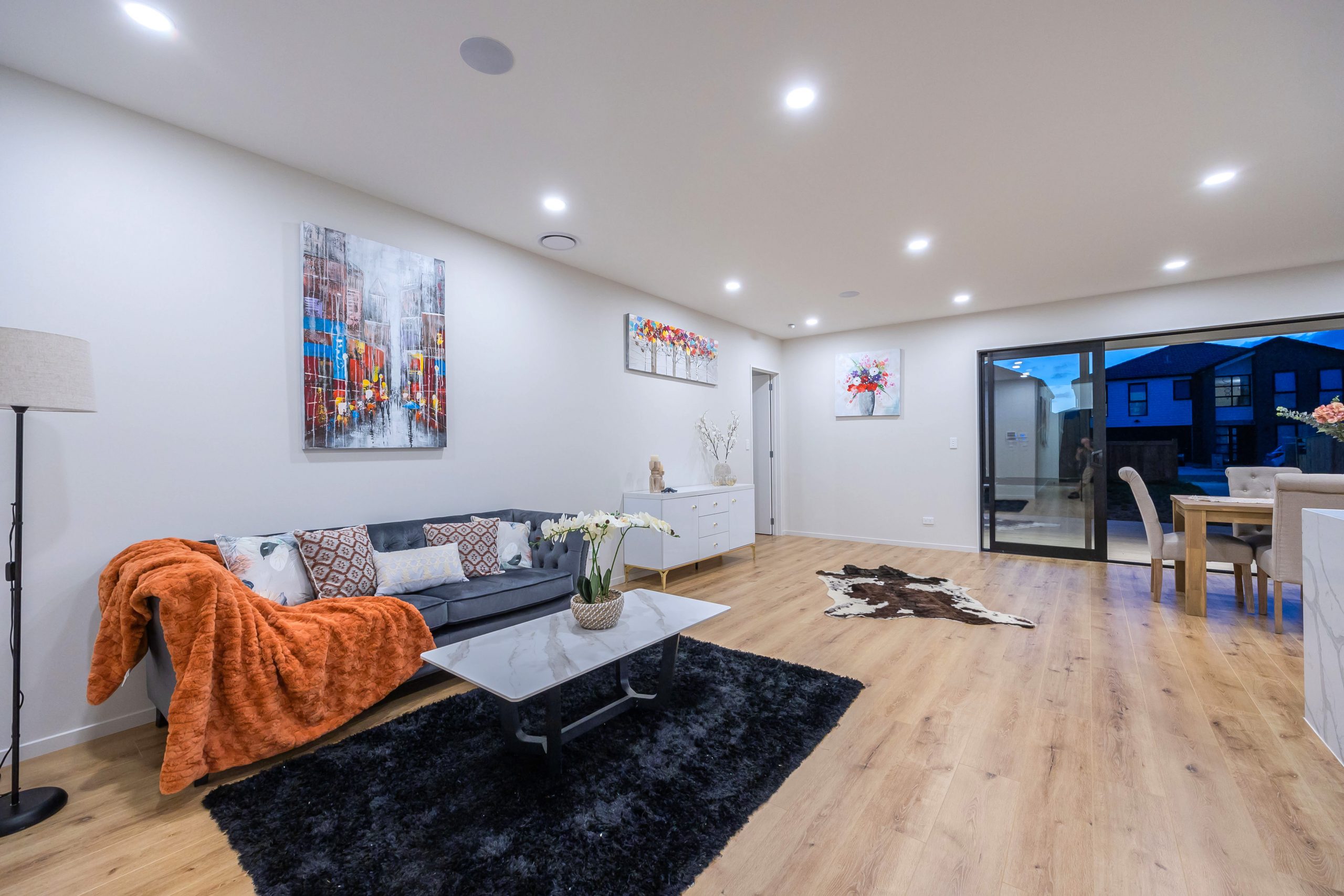
- 8
- 5
- 3
- 2
Project description
Rooms, Big and Space
To describe this beautifully finished residence as ‘warm and inviting’ would be an understatement – as you step through the front door it is as though the home wraps its arms around you! The 6-meter-high stud ceiling of the formal lounge shows a full sense of luxury and space. CCC issued, immediate possession available.
The 321 sqm house of 8 bedrooms & 5 bathrooms on a sunny 700 sqm section, double garage, and plenty of parking space, it is hardly to find a section like this in Flat Bush. Downstairs: The Separate formal lounge is next to the entrance to host your guests, the large open-plan living areas consists of a modern kitchen premium stainless-steel appliance, chic splash backs, an abundance of pantry storage and more), a dining area and a generous lounge which flows onto a massive decking area and an equally generous backyard provides families of all shapes and sizes will be content here, while double garaging completes the appeal.
The 2 bedrooms + 1 bathroom granny flat is ideal for the extended family or a perfect income stream to assist in paying off the mortgage quickly.
Upstairs offers 6 good size bedrooms with ensuites which satisfy every family member, the extra living area allows the extra privacy. The central Air-conditioning System and Underfloor Heating System ensures the home cosy and comfortable all year-round.
Handy to all amenities, incl. early childhood education, medical centre, reserves and local shops, cafes. Zoned for Ormiston Primary School, Ormiston Junior College and Ormiston Senior College.
